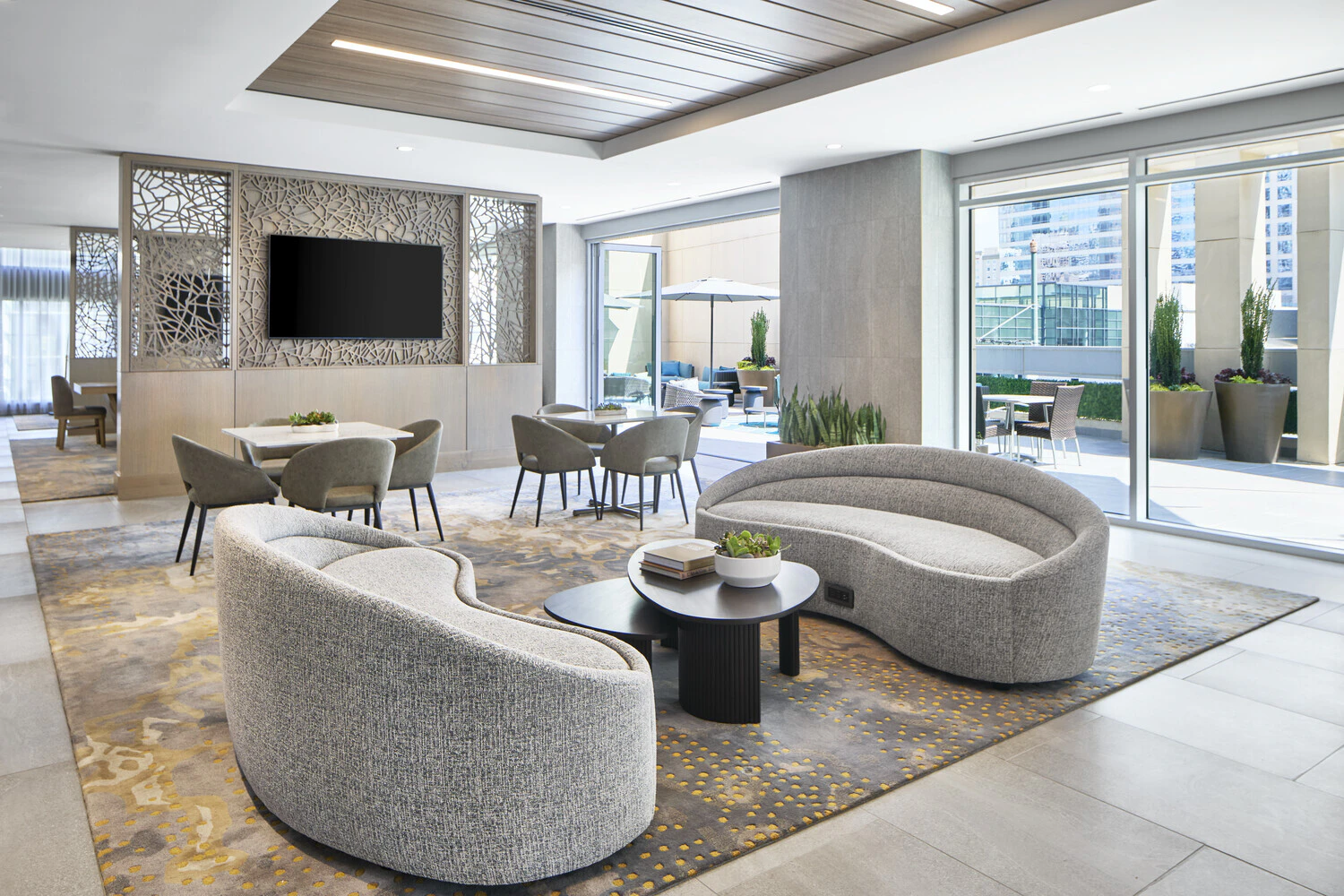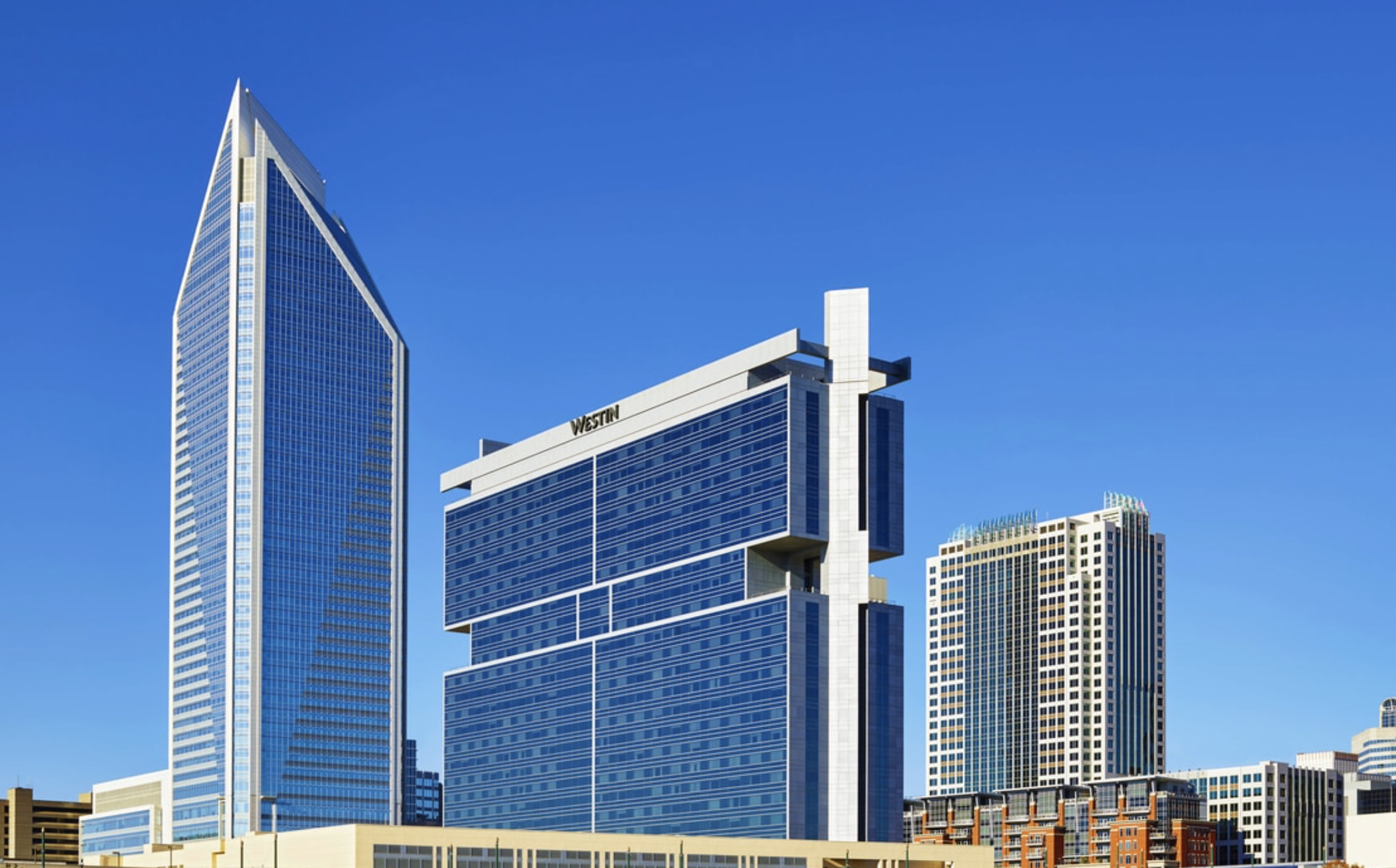Go Back
Partner in Tourism
Meeting & Event Spaces
The Westin




Total Meeting Space
- 47,742 sq/ft
Largest Meeting Room
- 16,276 sq/ft
2nd Largest Room
- 11,070 sq/ft
Total Rooms
- 700
Location
Uptown
Modern Meeting Rooms in Uptown Charlotte
Plan a more productive meeting. Featuring over 47,000 square feet of recently refreshed, versatile meeting space, The Westin Charlotte sets the tone for productive business gatherings of all sizes. Our event spaces offer modern technology, complemented by earth tones and natural textures - providing an atmosphere that is conducive to productivity.





