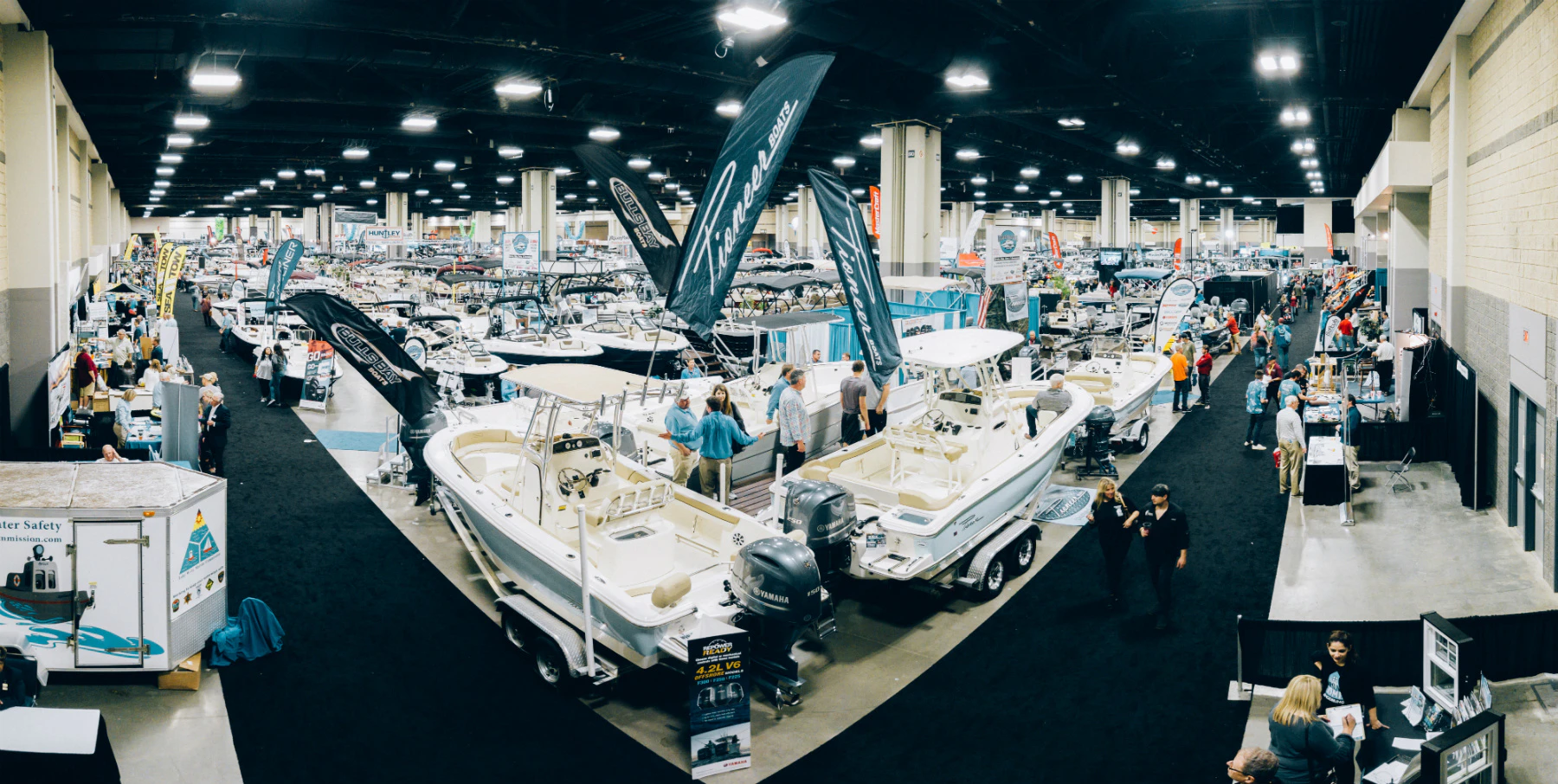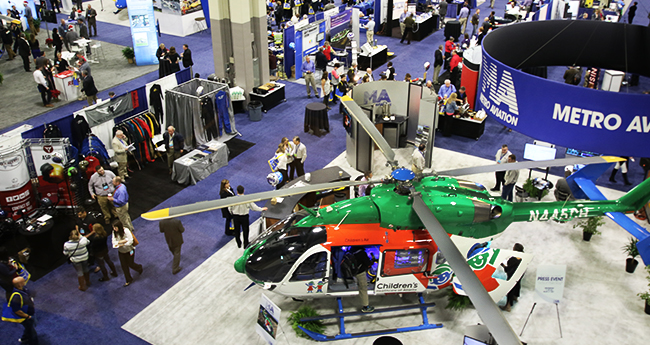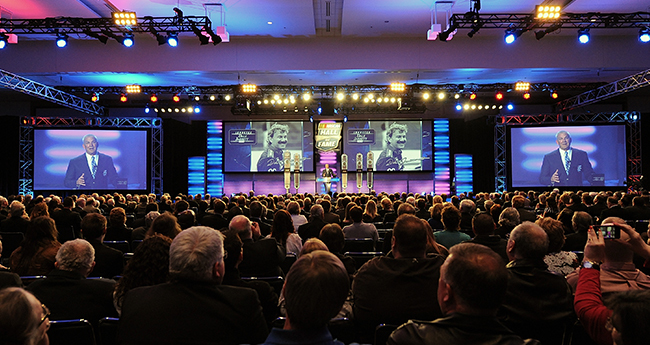Space Finder

EXHIBIT HALLS

Totaling 280,000 square feet of contiguous space, the Charlotte Convention Center’s exhibit halls can accommodate 1,250 booths or be divided into four halls, with six rooms that can serve as VIP areas or show offices overlooking the space. Four freight elevators and 20 covered loading dock bays also make getting in and out a breeze.
- Columns 90’ centers, Utilities 30’ centers through flush-mounted boxes
- Floor load capacity 350 per square foot live load
- LED lighting (42 ½-foot candles) dimmable and individually accessible
CROWN BALLROOM

The 40,000-square-foot, fully carpeted Crown Ballroom holds between 2,400 and 4,200 people. Although the room cannot be divided, it’s spacious with a 29-foot-tall tiered ceiling at its peak, a built-in stage with stairway and wheelchair lift access on both sides, a backdrop curtain, and a side speaker-ready area with a restroom. Plus, the pre-function space has direct access to the NASCAR Hall of Fame that can be added as an additional event component.
- Features a permanent 40-foot truss for stage lighting
- Pre-function area with 11,600 square feet of additional space
- Theater-style, banquet-style and classroom-style seating available
RICHARDSON BALLROOM

Fully carpeted and with 30-foot ceilings, the 35,000-square-foot Richardson Ballroom can be divided into four separate rooms and, depending on seating arrangements, can hold between 1,748 and 3,500 people. The ballroom also has two pre-function options: a 15,000-square-foot lobby and a 17,800-square-foot terrace.
- Pre-function lobby for meeting registration and receptions
- Terrace for outdoor receptions and social gatherings
- Theater-style, banquet-style and classroom-style seating available
MEETING ROOMS

The East and West Meeting wings total 70,000 square feet divisible into 50 meeting rooms of various sizes and capacities. Each wing houses an Atrium area offering seating and tables equipped with charging stations conducive for both work and networking.
- Full-service, in-house catering available
- Complimentary, high-speed Wi-Fi access
- A/V support from in-house preferred contractor
REGISTRATION

Whether big or small, your group will have plenty of room to meet and greet while checking in. To facilitate registration, the Charlotte Convention Center has 43,000 square feet of street-level concourse space and six rooms for VIP areas or show offices overlooking the exhibit halls, some with a wet bar and restrooms.
LOADING DOCK

The Charlotte Convention Center has 19 covered loading dock bays with drive-in access points at gates 1, 2, 3, 6, 7, and 8. There is also an elephant door measuring 26’ x 29’ accessible in Hall B for oversized needs.
